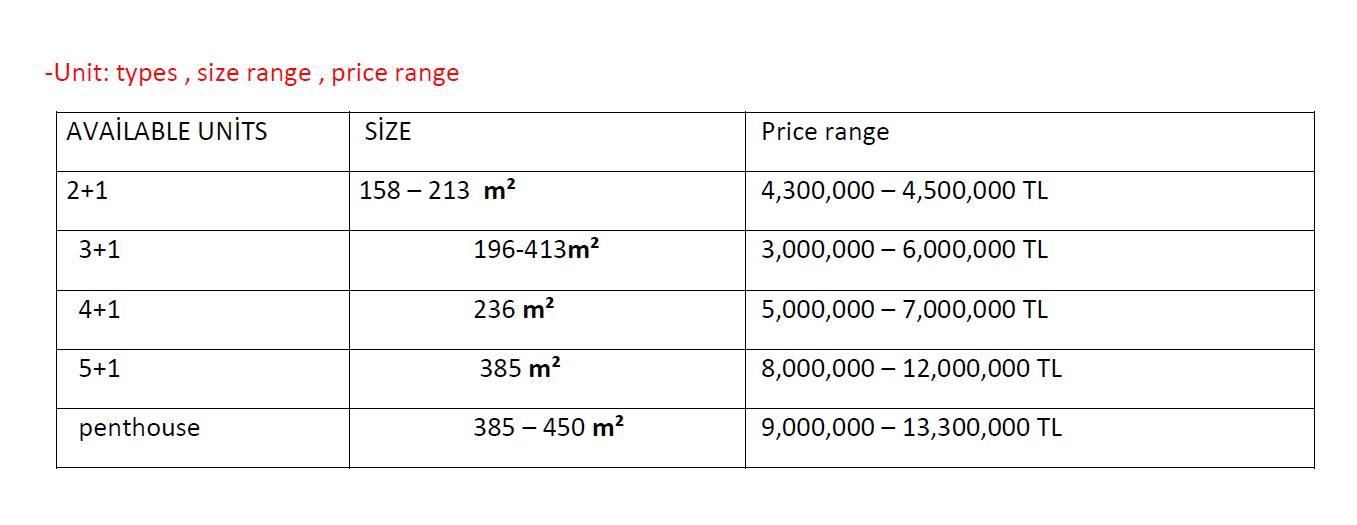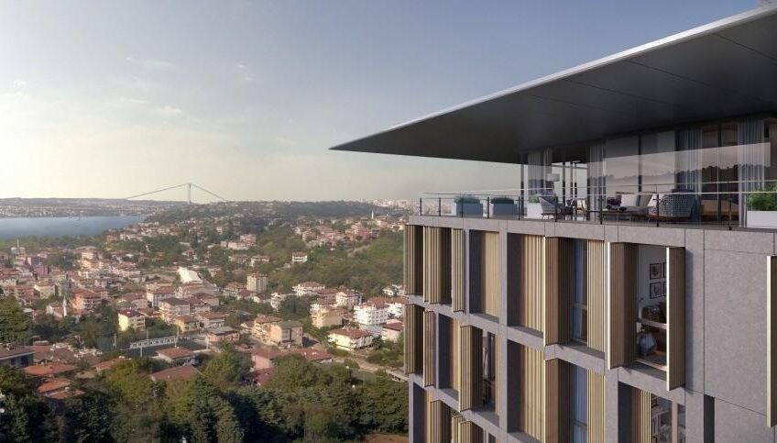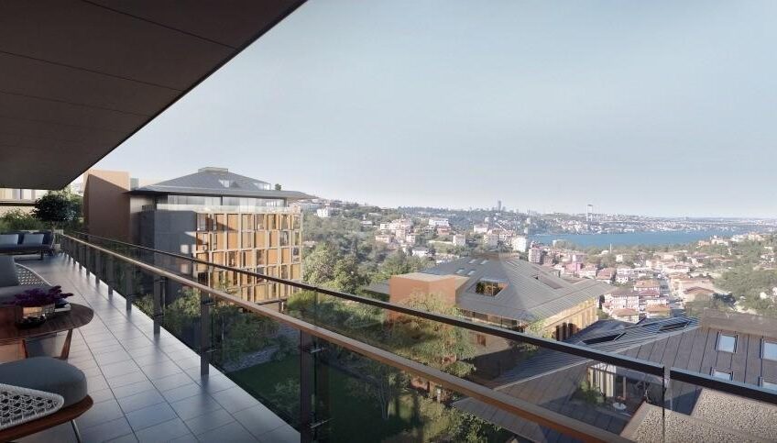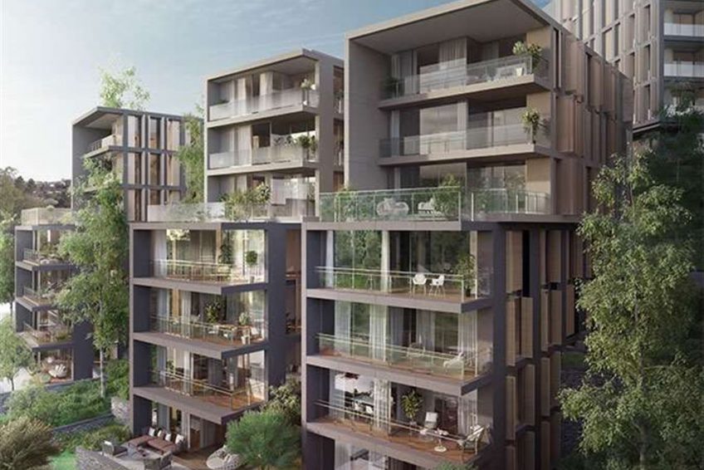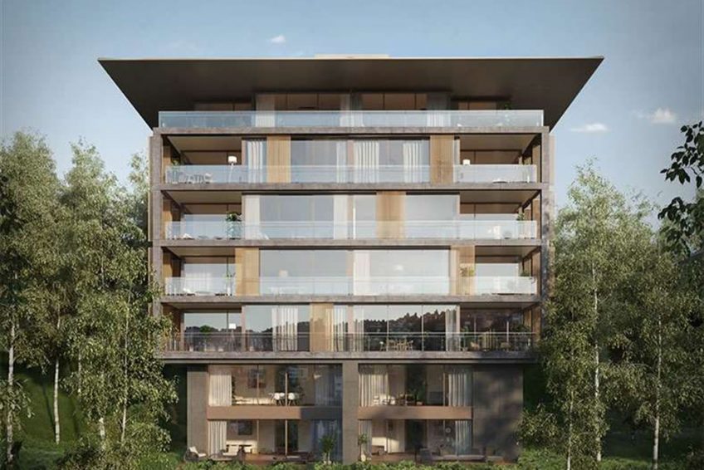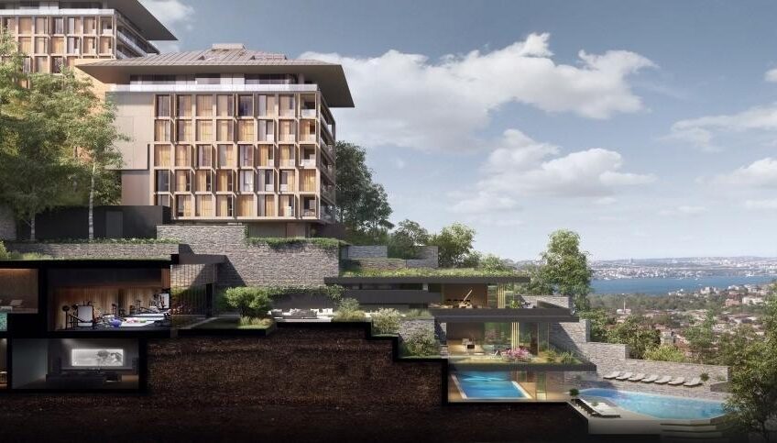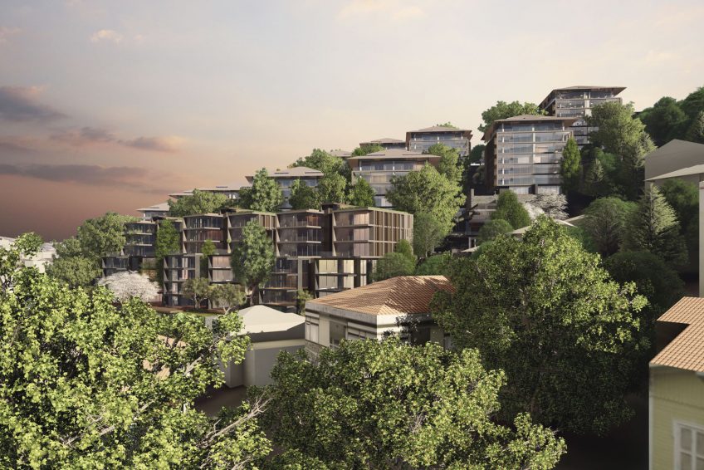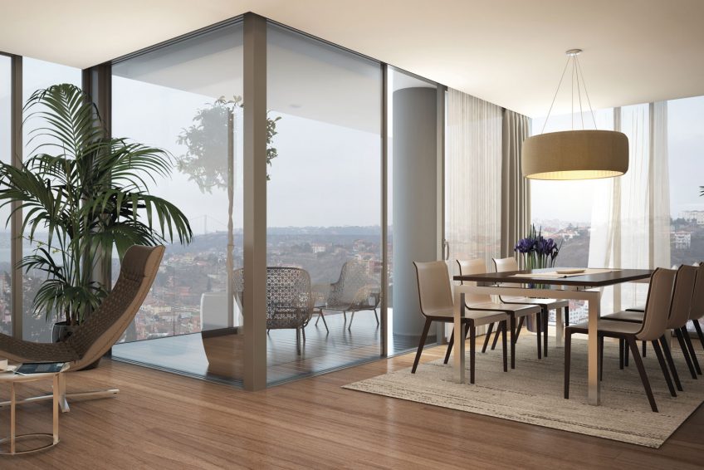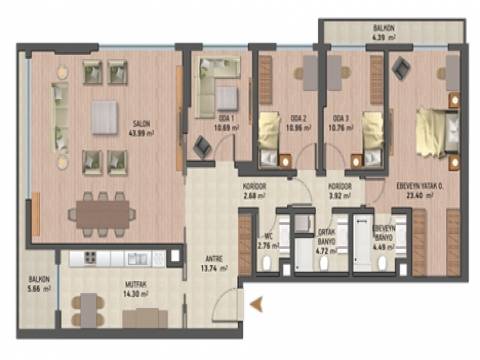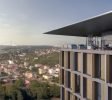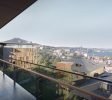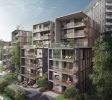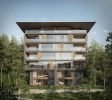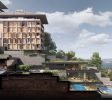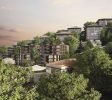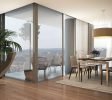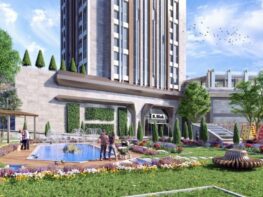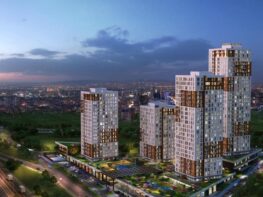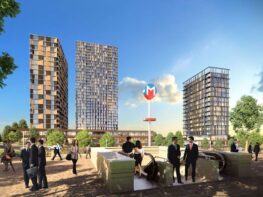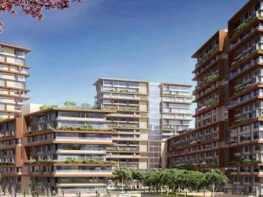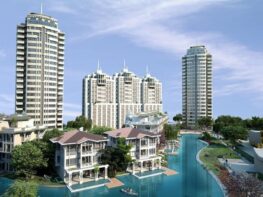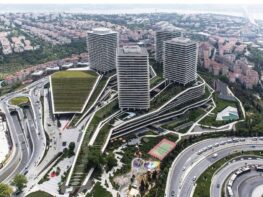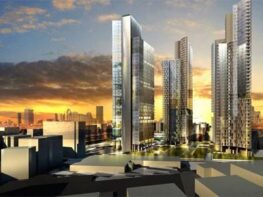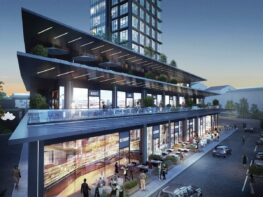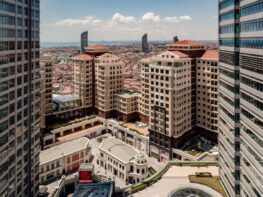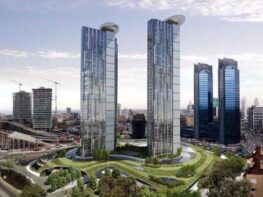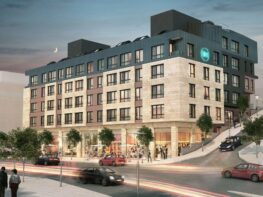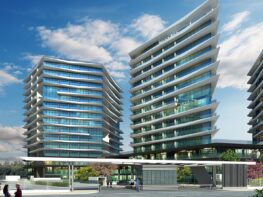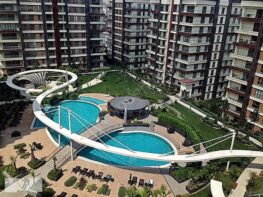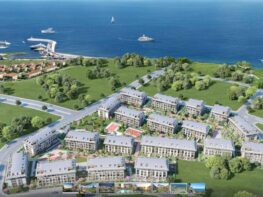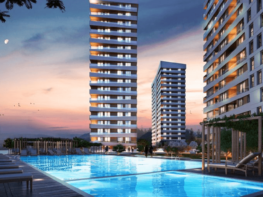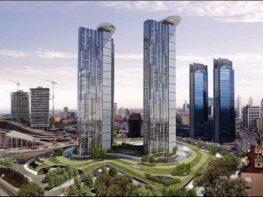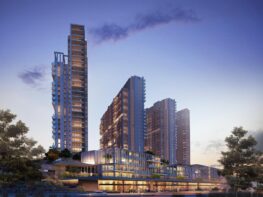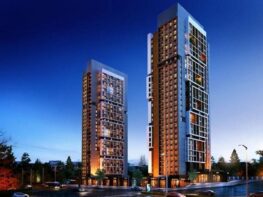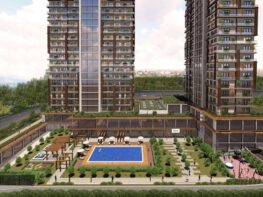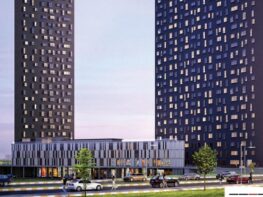BV101
-Bv101
-Location : opposite to Bebek
-Distances+surroundings :
The projects has an excellent location with full bosphorus view .It is 30 minutes from Istanbul's new airport which is ranked as the world's largest airport and 25-minute from taksim , 25 minutes from Eminonu and 10 minutes from Maslak, 15 minutes from Istinye park and 19 minutes from ZORLU centre .
-Delivery: 2020
-Total project area +number of blocks + number of units
- The projects Total Building Area 155.257 m2 and a landscape area of 39.000 m2, which is rising 30 blocks, consists of 407 units.
- -Unit: types , size range , price range :
| AVAİLABLE UNİTS | SİZE | Price range |
| 2+1 | 158 – 213 m² | 4,300,000 – 4,500,000 TL |
| 3+1 | 196-413m² | 3,000,000 – 6,000,000 TL |
| 4+1 | 236 m² | 5,000,000 – 7,000,000 TL |
| 5+1 | 385 m² | 8,000,000 – 12,000,000 TL |
| penthouse | 385 – 450 m² | 9,000,000 – 13,300,000 TL |
-Payment methods
* Cash: Bank transfer or hand-delivered, and 30% discount in the case of immediate payment –
* Installment: - (First System): 30% down payment and the rest installment over 48 months –
- (the second system): 50% down payment and the rest installment 36 months –
Description
Combining the historical lines with modern architecture, the project reflects the realization of traditional architecture with contemporary solutions and realized at the highest level. İt has a total project area of 407 units and a project area of 155.257 m2 and a landscape area of 39.000 m2.
The project is located in one of the most special spots of Istanbul, a life where you will wake up to the view of the deep blue Bosphorus is waiting for you. The waterfront structures of the Bosphorus and the distinctive features of the coastal mansions stand out as the main elements of the nave structures.
The project is being added to Istanbul on a large scale and to the Bosphorus in a narrower frame. The distinctive features of the Bosphorus waterfront structures stand out as the main element of the project. The concept of historical design meets modern lines. The shaded floors with wide eaves, the projections that increase the vision perspective and shaped according to the slope, the façade design creates a unique character by adapting to the region.
Different soil colors and softness of natural wood. Nature's unique texture at every touch. Seamless transparent surfaces bring the landscape into life, the tongue used on the side facades and the natural stone texture that continues from the soil to the walls add a unique character to the structure.
The wide Bosphorus view is a part of life thanks to the residential location. The project creates a “forest of light” concept. One of the limited tree species, Birch and Pine, Katsura, Sweetgum, Japanese Zelkovas, and Canadian Stone Balls, add a striking and dominant character to the project at first glance. added to these trees add different colors to the landscape.
We invite you to indulge yourself in a class of its own, and make this stunning project your new Home.
-privilages/Facilities
Security and surveillance cameras.
Gardens / green surrounding area
sauna / Turkish hamam / steaming room.
Equipped gymnasiums/ private fitness room, gym./ outdoor
İndoor and outdoor swimming pools .
roof garden & barbecue room / open air party area / sky observation room / video conference room .
Dining room / Restaurants / Cafes.
İndoor and outdoor cinema room, art room, invitation room.
terrace gardens, party & karaoke room, music room.
archive room /education Room / meeting room / presentation room.
Guest house and event hall .
Map
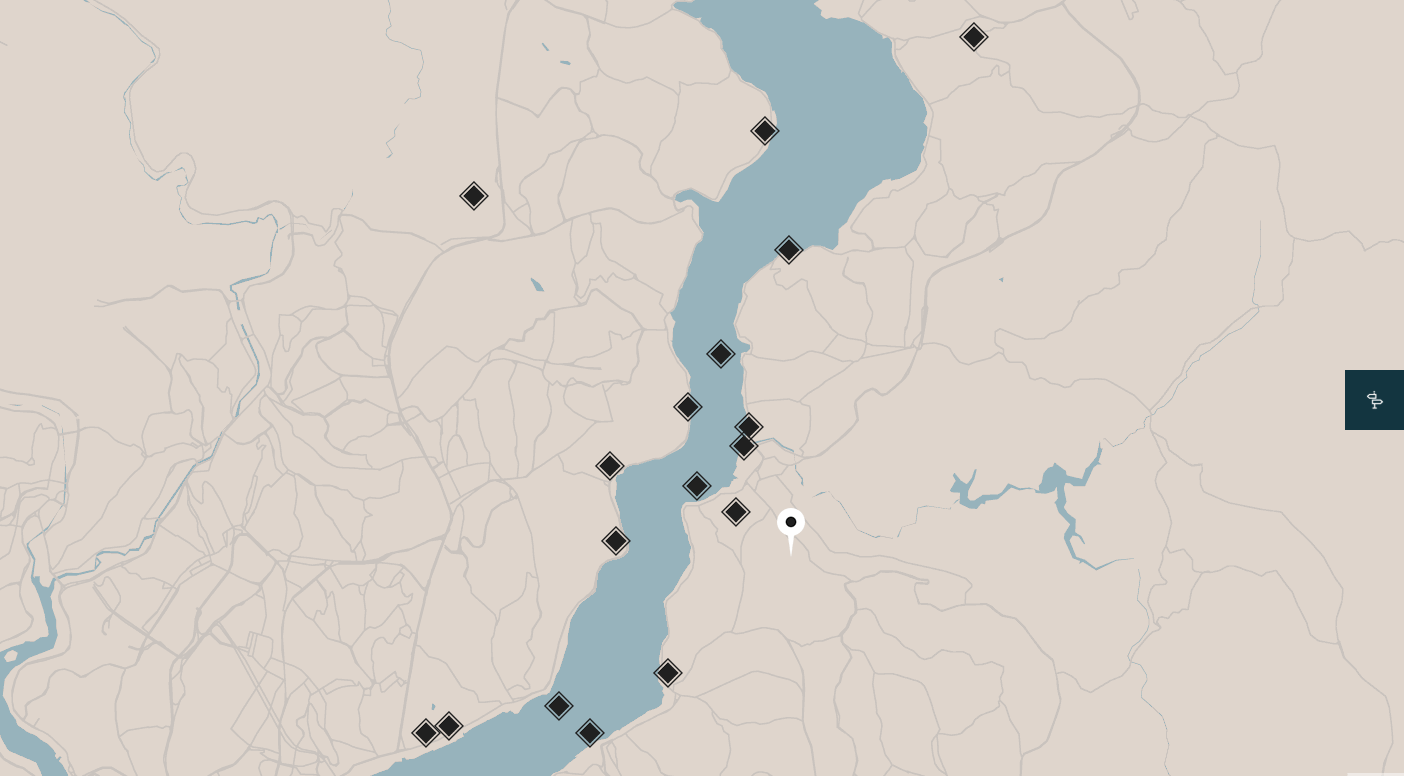
Price Chart
